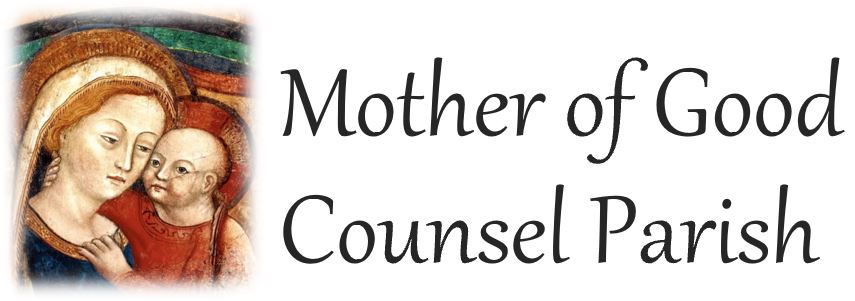Mother of Good Counsel, Innisfail
The Church History
The Catholic Church in Innisfail is dedicated to Mary, Mother of Good Counsel (‘Mater Boni Consilii’), a title of Mary, Mother of God, closely associated with the Augustinian Order of priests, who served this parish from the 1880s to 1993. The present church on the corner of Grace and Rankin Streets was the third built in Innisfail.
In 1885, land was purchased in Owen Street for a church which was built in 1891. It stood on the hill facing Owen Street, approximately where the storage shed adjacent to the presbytery carport now stands. Beside it on the Grace Street side of the hill was a separate bell tower. This church was dedicated to Mother of Good Counsel. It suffered significant wear and tear in a short time, the result of termites etc and of severe heat and heavy rain. A cyclone in 1906 caused such further damage that it was decided to build another church.
A second church was built, larger and stronger than the first, of silky oak and cedar, on the other side of the bell tower which survived the cyclone intact. On Sunday, March 10, 1918, a cyclone of unimagined ferocity caused enormous damage to the town and district and, although not completely destroying the church, made it irreparable.
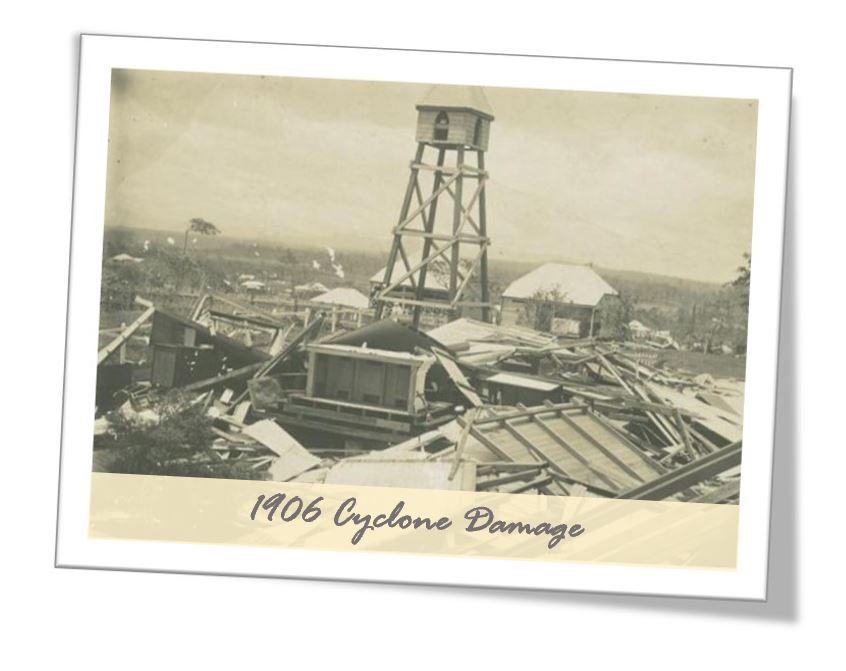
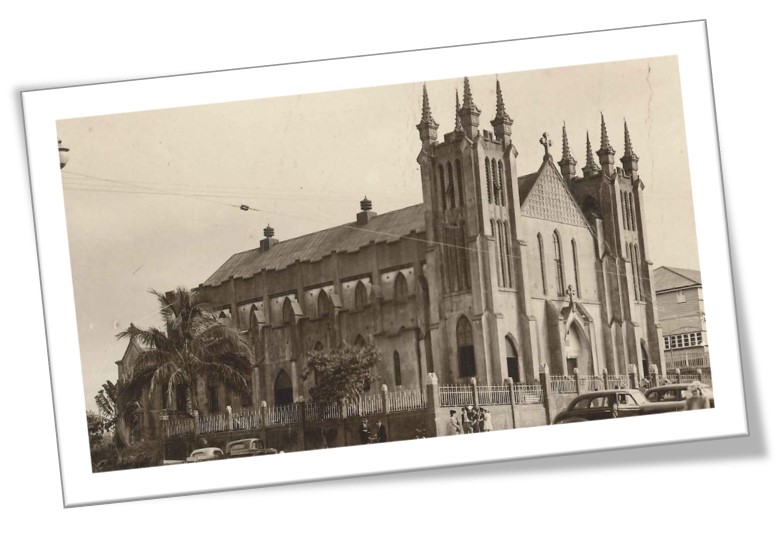
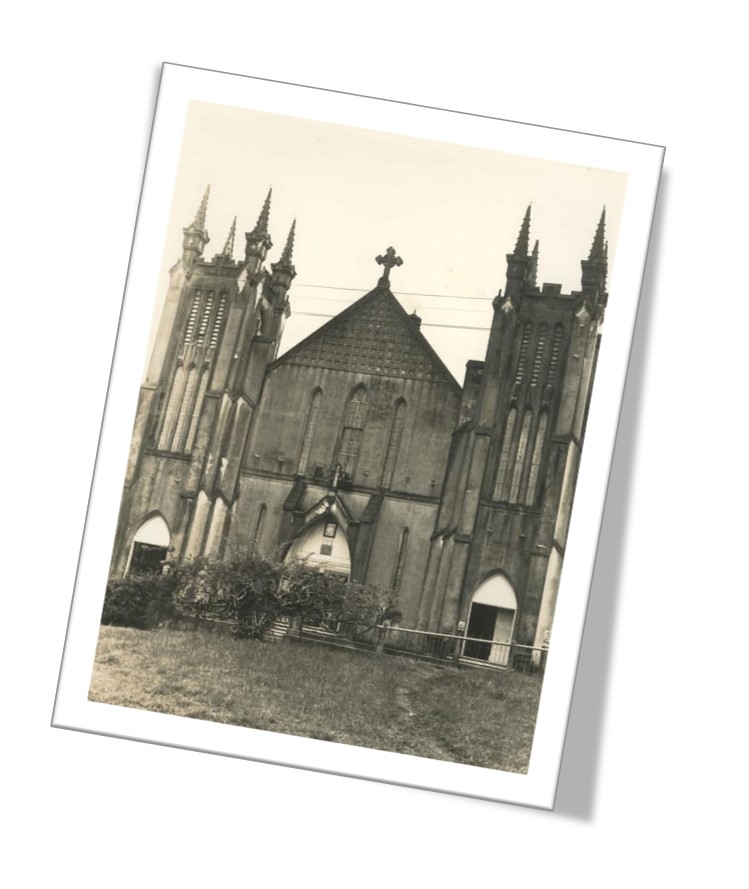
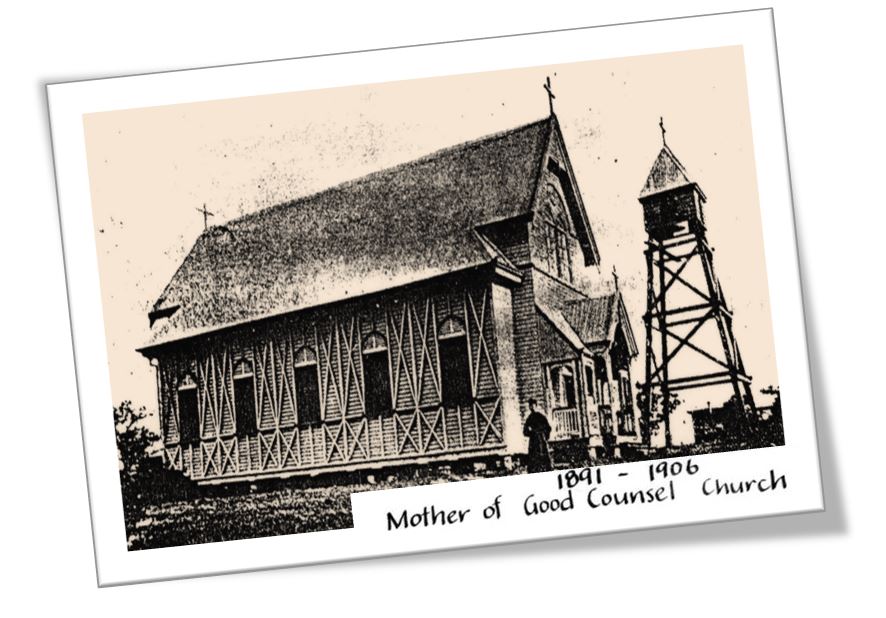
Father Michael Martin Clancy, parish priest from 1898, immediately set about the task of building a new church. He had gradually acquired the land between Owen, Grace and Rankin Streets (now the site of church and primary school buildings). Plans for the third church were drawn up in 1922. During the following years, over 12,000 pounds was raised for the building fund through concerts, dances, card afternoons, raffles, cake stalls etc and through direct donations from the townsfolk, some of whom were not Catholic. Father Clancy, an astute judge of land, also made money from farming ventures and from the buying and selling of land, in order to realise his dream of a church strong enough to withstand the extremes of weather to which the district was subject.
Architect Maurice Lordan of Lordan and Lawrence of Cairns and a past pupil of Sacred Heart Primary School, Innisfail, designed the church. It was built by James Riley of Tully and cost more than 20,000 pounds, well over the 17,293 pounds submitted in his successful tender. A great deal of voluntary labour was used in the latter stages of construction when Mr Riley found himself in financial difficulties, workers coming to help from all over the parish which then extended South to Cardwell and North to Harvey Creek (Bellenden Ker).
The Foundation Stone was laid in August, 1926 by Bishop John Heavey. The church was blessed and opened on Sunday, August 5, 1928 by the Apostolic Delegate to Australia, Most Rev Cardinal B Cattaneo who also presided at the Pontifical High Mass which followed. In attendance were all of the Bishops of Queensland (from the dioceses of Townsville, Rockhampton, Brisbane as well as Cairns), several visiting priests and all of the Augustinian priests from parishes in the Cairns diocese.
The Church, of reinforced concrete throughout, is 120ftx63ft (36.5mx19m approx). The inside measurements are 116ftx58 ft (35.3mx17.8m). The nave is 28ft (8.5m) between round columns and the aisles are 12&half ft (3.8m) wide. A row of columns with Gothic arches extends the length of the church on each side of the nave. The domed ceiling of the sanctuary was plaster and the floor, terracotta tiles.
To the right of the sanctuary is a shrine to Mary, Mother of Good Counsel. Inlaid in the floor in front of Mary’s shrine is a wooden cross indicating the tomb of Father Michael Martin Clancy, parish priest of Innisfail from 1898 until his death in 1931. In 1931, Father Clancy suffered a stroke while working on the concrete retaining wall beside the church in Grace Street and died soon afterwards. His burial inside the church was considered a fitting tribute to the man who served tirelessly for so many years not only his own flock but also the whole of the Johnstone Shire. Father Clancy’s headstone is attached to the adjacent wall. [The concrete retaining wall begun by Fr Clancy’s team was completed between 1992 and 1995 by a team of voluntary workers, led by Father Peter Hayes OSA]
The only other parish priest who died while serving in Innisfail was Father John Laurence Meagher. Permission was granted by the Johnstone Shire Council for his burial in the church grounds, beside the church near Grace Street.
Cyclone Damage – Tropical Cyclone Larry 2006
On March 20, 2006, severe cyclone ‘Larry’ caused havoc in and around Mother of Good Counsel Church: windows were shattered, the church structure was weakened and in many places ruined as some of the roofing and the silky oak rafters were torn away. Flying debris from within and without made the church unsafe for the duration of the cyclone and for some time afterwards. Some of the stained glass windows were able to be re-installed, from the main entrance as far as the two side entrances. The rest lay in pieces, scattered among broken marble and bits of severed timber. Parish priest, Father Frank Gordon, gathered many of the shards of stained glass, a reminder for himself of the brokenness and destruction followed by restoration to new life, experienced by parishioners and by the church itself.
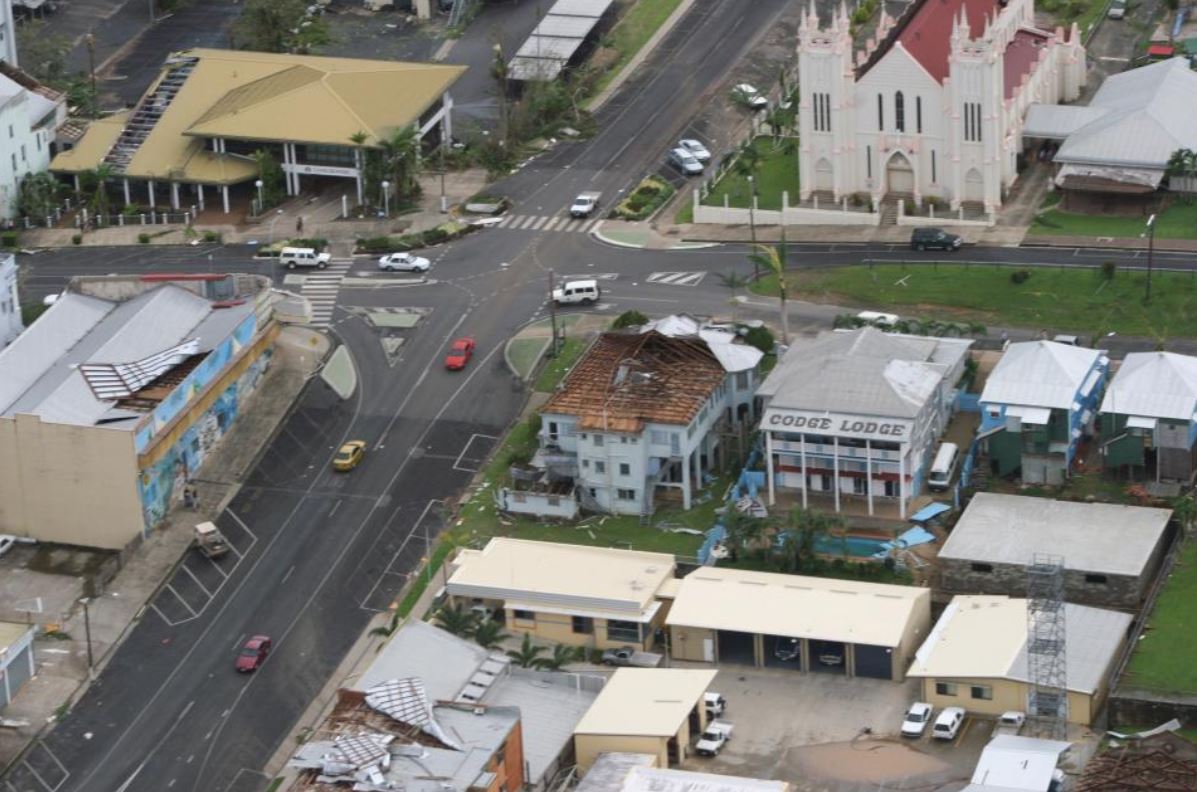
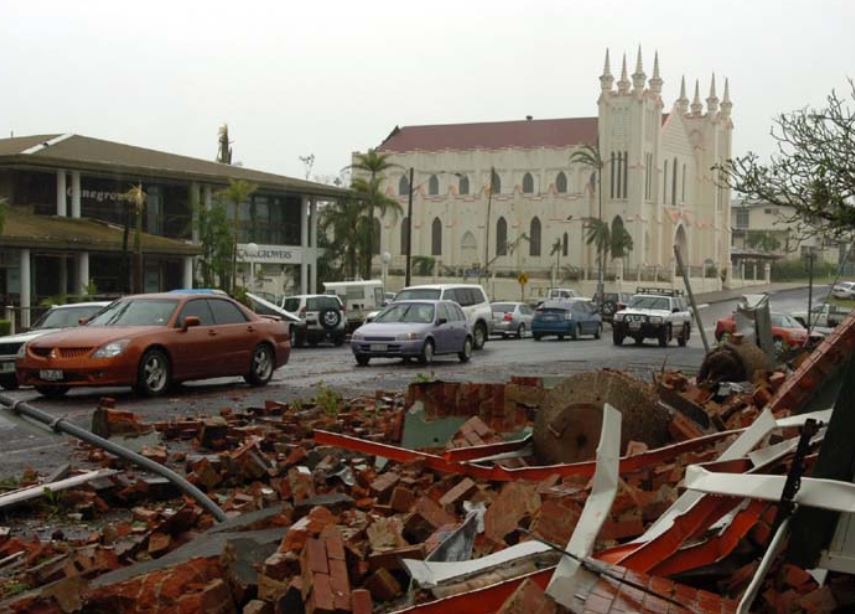
In 2009, we have a repaired building and a renewed church; there has been a transformation – a death and resurrection. The severe damage provided the opportunity to redesign in particular the altar and sanctuary, to accord with liturgical requirements. This has been done by Architect, Steve Gleeson, who has highlighted theological insights of Vatican II using the best of modern methods and technology while preserving the integrity, simplicity and harmony of the original design of the church. Bishop James Foley provided much helpful advice in the redesigning. The cost to repair cyclone damage was carried by Catholic Church Insurance and new work was made possible by many generous donations of parishioners.
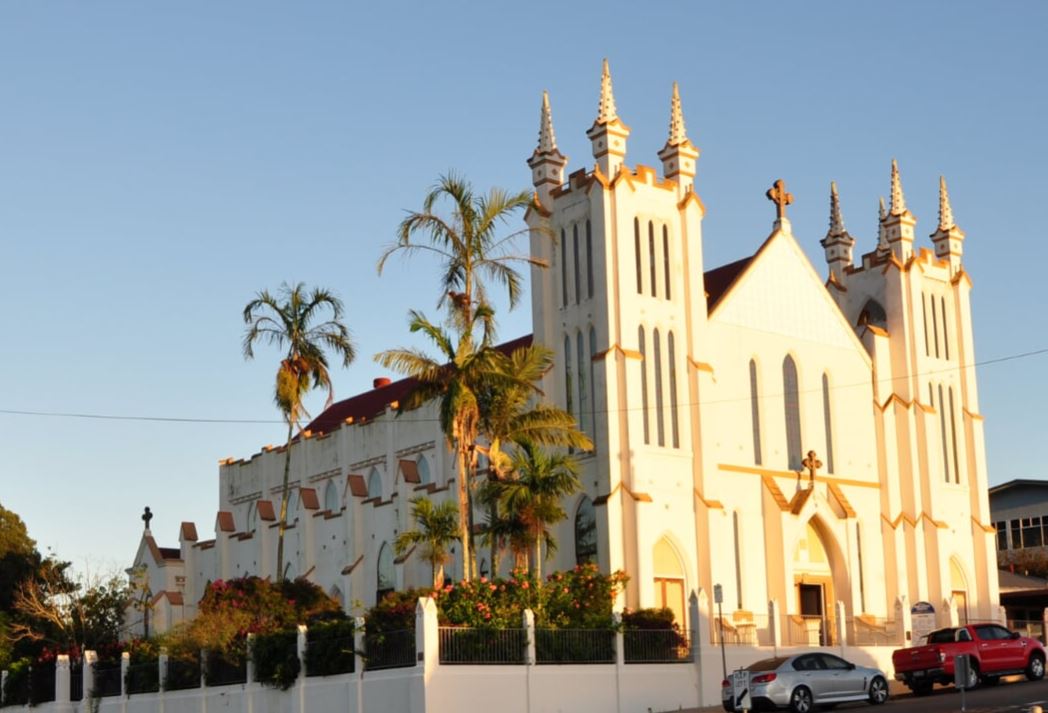
Roof & Ceiling
The damaged flat ceiling which contained asbestos was removed. The new ceiling of fibro sheeting follows the rake of the roof, exposing the impressive timber beams supporting the roof. Insulation was installed between ceiling and roof and many metal brackets ensure safe attachment between roof and building.
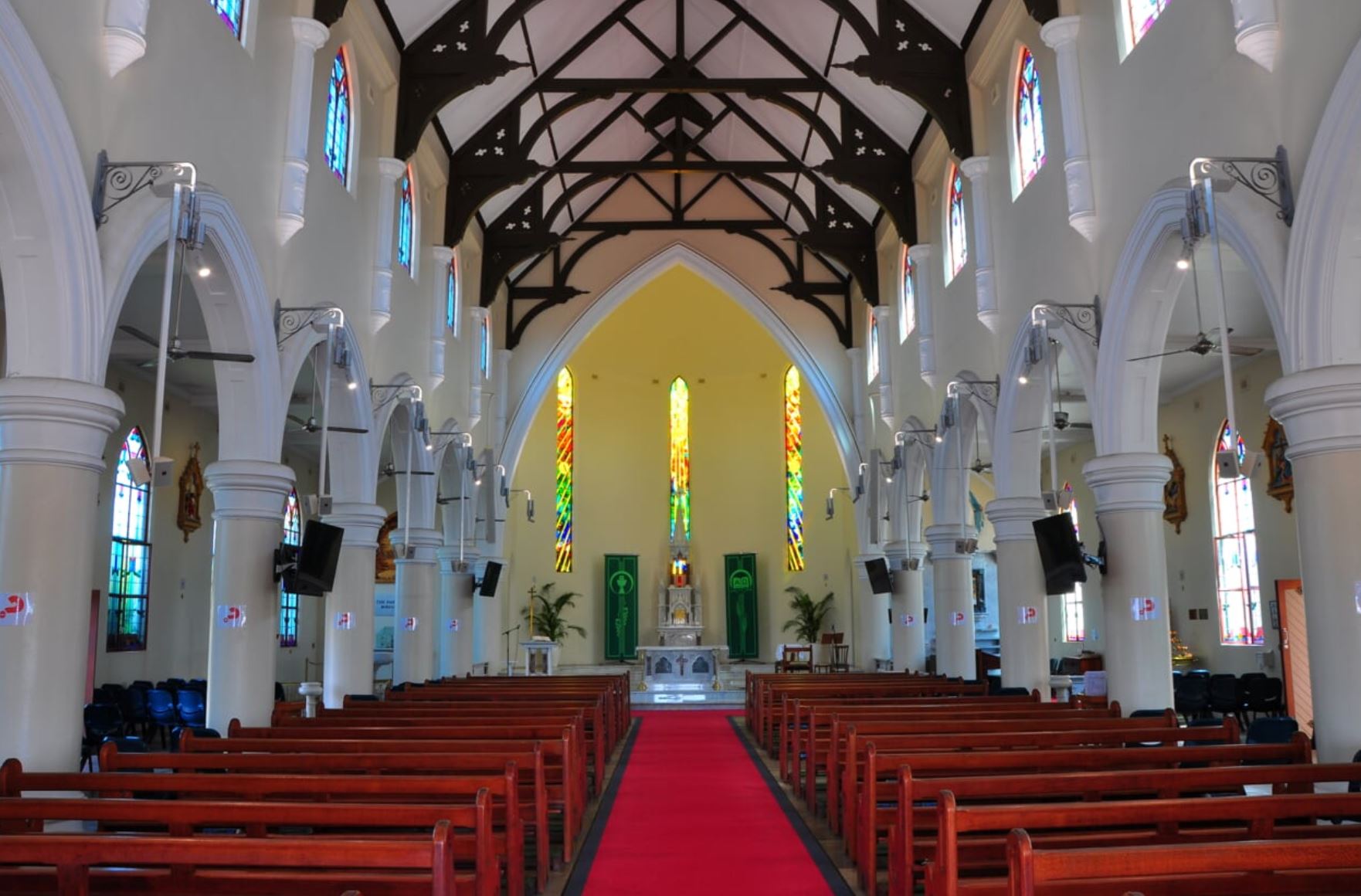
Sanctuary & Altar
Prior to Cyclone Larry the ornate pre-Vatican marble altar with granite columns, gradines, small side spires and tall central spire, stood high near the rear wall of the apse. In 1974, to accord with a directive of Vatican II, parish priest, Fr J L Meagher OSA, installed a marble altar towards the front of the sanctuary to enable the priest to celebrate Mass facing the people. The Blessed Sacrament was kept in the original tabernacle. In 1993, it was decided to devote space to a Blessed Sacrament Chapel on the southern side, centering on a rounded free-standing tabernacle placed on a marble plinth that had supported the original small marble baptism bowl. During the cyclone, the spire and canopy of the high altar, given by W O’Connor in 1928, fell across the post-Vatican Table of Sacrifice. Severely pitted, the Table was ground back 10mm. Steve Gleeson re-designed the Table using Ulam Marble, Rockhampton and T Wrafter and Sons crafted it. The five crosses symbolic of the five wounds of Jesus which were erased in the grinding, were re-engraved in the Table by Peter Wrafter and were anointed by Bishop James Foley during the consecration ceremony of the new altar, October 2008. The red columns
supporting the altar table and the green marble panels under the altar are from the pre-Vatican high altar. The Celtic cross, the central piece under the altar, was crafted by Peter Wrafter using red marble from the pre-Vatican altar.
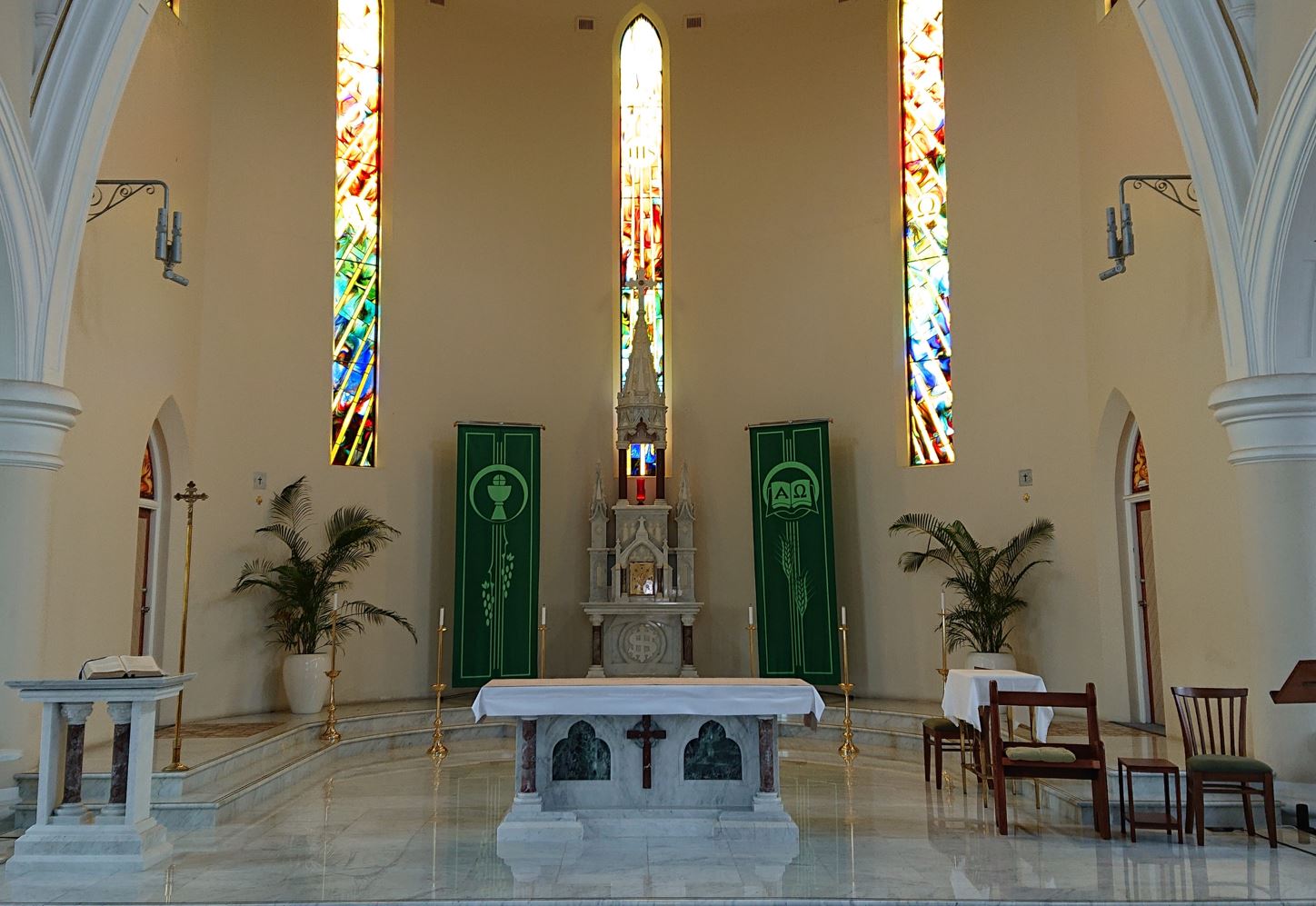
Relics
Relics of the martyrs Saint Lucidus and Saint Laurentia were placed by Bishop Thomas Cahill in the altar during the church consecration ceremony in 1951 – signified by twelve crosses and candle-holders inlaid at intervals around the walls of the church. This solemn privilege was conferred because Mother of Good Counsel Church met the pre-requisite of solid, permanent construction. In that same year, Bishop Cahill consecrated the altar of the convent chapel, placing in it relics of the same martyrs. Bishop James Foley, assisted by Kent Beavon, placed relics from the convent chapel under the new altar during the consecration ceremony, 24 October, 2008. A document containing a who’s who of parish organizations in 1974, prepared by Father Meagher OSA, and placed in one of the Mass Table supports, was retrieved by the stone masons in the work of restoration and is to be included with other documents in a time capsule in the church.
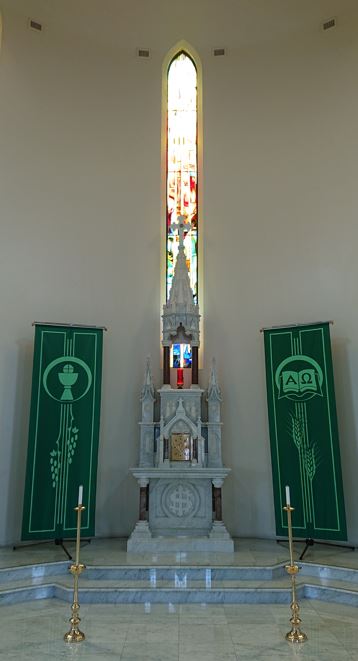
Tabernacle Spire
The pre-Vatican altar has been re-designed, preserving the central section composed of round columns and marble supports, much smaller table and tabernacle with refurbished brass doors, and with canopy and spire. The original canopy, which took a severe impact from the cyclone, was replaced by a new one, crafted in Carrara, Italy. The canopy and spire were put in place with the assistance of a crane operating from outside the building. The beam of the crane entered through the central rear window space of the apse. At the end of Mass on the evening of Friday 24 October, 2008, Bishop James Foley placed the Blessed Sacrament in the tabernacle at the rear and high point of the sanctuary and central to worship. The sanctuary lamp was lit while the choir led the singing of ‘Let all mortal flesh keep silence.’
The re-design and relocation of old, familiar materials give to the vista from the main entrance towards the tabernacle spire a comforting link with the past and an immediate, timeless, all-inclusive invitation to devout worship.
Sanctuary Floor & Altar Rails
Repairs to the sanctuary floor entailed removing all the tiles and the altar rails. Prior to the cyclone, a temporary wooden altar had been placed outside the marble altar rails for better communication between people and priest. In the event, it ensured that after the cyclone, work could continue un-interrupted behind a temporary timber wall. The whole of the sanctuary was excavated down to the bedrock and a special concrete foundation laid at the rear of the sanctuary to take the weight of the restored tabernacle spire. The floor was then re-tiled with marble, lower than the original sanctuary, with two wide levels around the circular rim giving access to the sacristies on either side. A small number of the original tiles at each entrance to the sacristies are a relic of the old sanctuary floor.
The altar rails are no longer a barrier, having been divided into sections to flank the sanctuary, separating it from Mary’s shrine and the baptistery, providing an entrance to both. A section also stands at the foot of Father Michael Martin Clancy’s grave in front of Mary’s shrine.
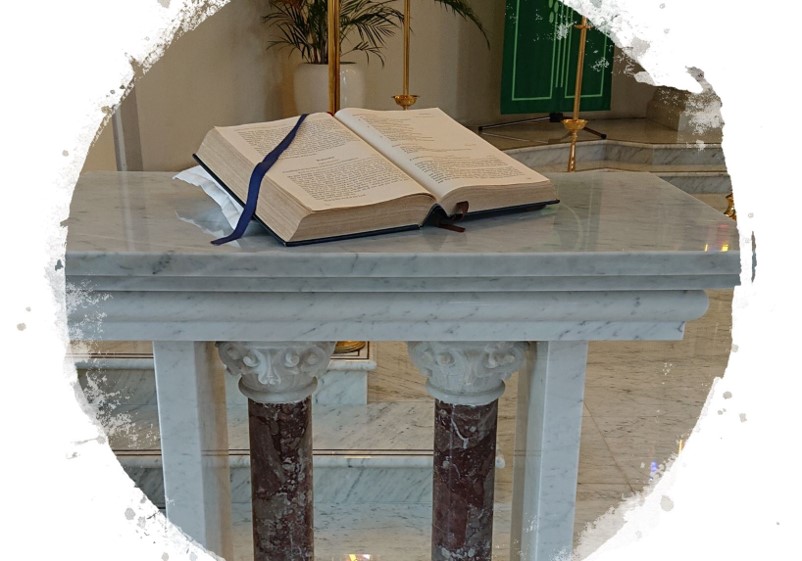
The Ambo
The Table of the Word was designed by Steve Gleeson and crafted by T Wrafter and Sons to harmonise with the altar. The upright supports of the table are taken from the altar of the chapel of the Good Samaritan Sisters convent. The red columns also supporting the table are from the original pre-Vatican altar.
In re-designing the sanctuary, the architect has skilfully achieved the aim of good communication between priest and people without loss of space. He has ensured that the sanctuary remains the gate-way ‘twixt heaven and earth.’
The Baptistery
On the Southern side of the church is the baptistery, long a desirable option of Father Brendan Quirke OSA, PP 1990-1993. He had kept the marble of the earlier pulpit for this purpose and planned to surround the baptistery with the marble altar rails, an idea which met with some opposition. The effects of cyclone Larry provided the opportunity to re-think this plan. The lower ground level on this side of the church lent itself to the possibility of installing an external pumping system with push button control in the baptistery. The end result is another marvel of modern technology, others being the lighting in the church, the sound system and the sanctuary lamp. A marble cruciform pool is inlaid in the floor and at its head stands a marble font on a plinth which was crafted in Italy. The marble bowl (font) can be filled independently or, at the press of a button, water flows into the pool and when it is three quarters full, water automatically pours from the bowl above, thus making the baptistery suitable for both infant and adult baptisms. The pool is lined with marble tiles and the floor area around the pool is a concrete surface.
The Holy Oils are kept in a small glass house mounted on a marble ledge on the rear wall. This was designed by architect Robert Dalziel. Sections of the marble altar rails form a boundary linked by the restored brass altar rail gates, setting the baptistery apart from the body of the church while providing a safe entrance to it.
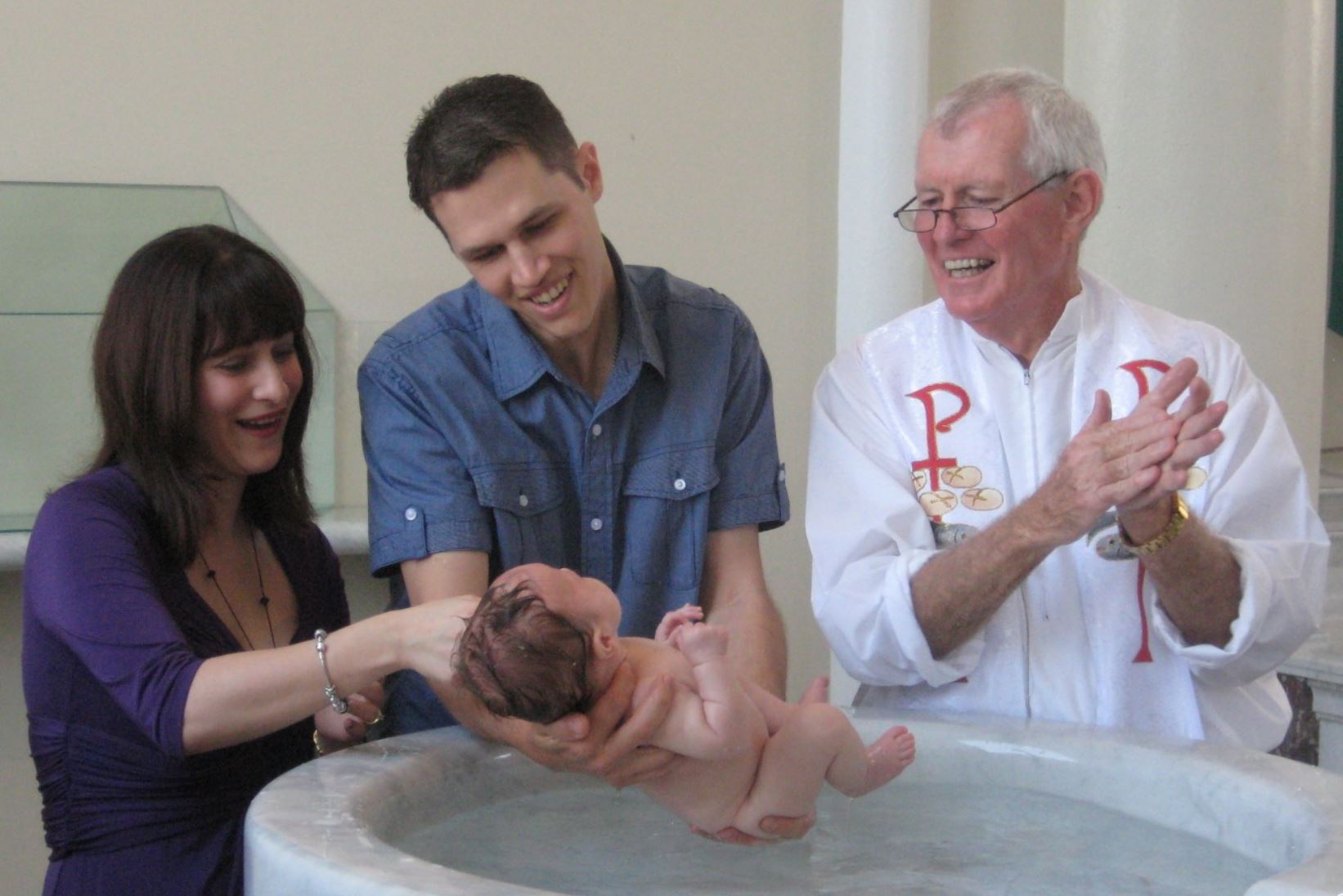
Adult baptisms in Mother of Good Counsel Church have graphically enacted the words, “You were conducted by the hand to the holy pool of sacred baptism, just as Christ was conveyed from the cross to the sepulchre close at hand.” (Instruction to the newly baptised in Office of Readings, Thursday within Octave of Easter) In Innisfail, two thousand years later, the sponsor held the hand of the candidate who walked carefully down the marble steps into the water, non-slip mats giving extra security. The candidate walked under the waterfall as the words of the Sacrament were said. The sponsor again took the hand of the newly baptised emerging from the water, placing a white bath robe around the newly baptised who then dressed in the baptismal garment in the nearby second sacristy. The Litany of the Saints was chanted during this time and was completed in time to greet the newly baptised in the sanctuary. Bishop James then came forward and administered Confirmation. Amid welcoming applause, the newly-baptised joined the community for the celebration of the Eucharist. An effective sign of sacramental unity was on display before the parishioners – and a strong catechesis in the close sequence of the places of Baptism, Confirmation and Eucharist.
Shrine of Mother of Good Counsel
Carrara marble tiles, cemented to the wall in a diamond pattern, form the backdrop to the Shrine. The statue of Mary was repaired, cleaned and re-painted by parishioners, Lou and Jeanette Micallef, along with the statues of St Joseph and St Anthony of Padua in the church. Marble moulding from the original pulpit supports the frame of the picture of Mother of Good Counsel. The convent chapel altar, given by the Catelan family in memory of their son, Ettore, was the source of marble used in the shrine. The Verdi Alpini (Green Alpine) marble from the supports of the chapel altar forms the surrounding frame. The red curved marble framing the picture itself was crafted by Peter Wrafter from the marble of the pre-Vatican altar. The marble shelf supporting the statue of Mary is fitted to the wall with nine stainless steel dowels. The crafting of the supports to this shelf match the moulding shape under the frame. The picture of Mother of Good Counsel, a replica of the shrine at Genazzano, Italy, was given by the Augustinian Fathers and mounted by Kerryn Madsen-Pietsch, Innisfail.
On the adjacent wall, beside Father Clancy’s headstone, are plaques commemorating the service to the parish of the Good Samaritan Sisters from 1903 to 1992 and of the Marist Brothers, 1938 to 1983.
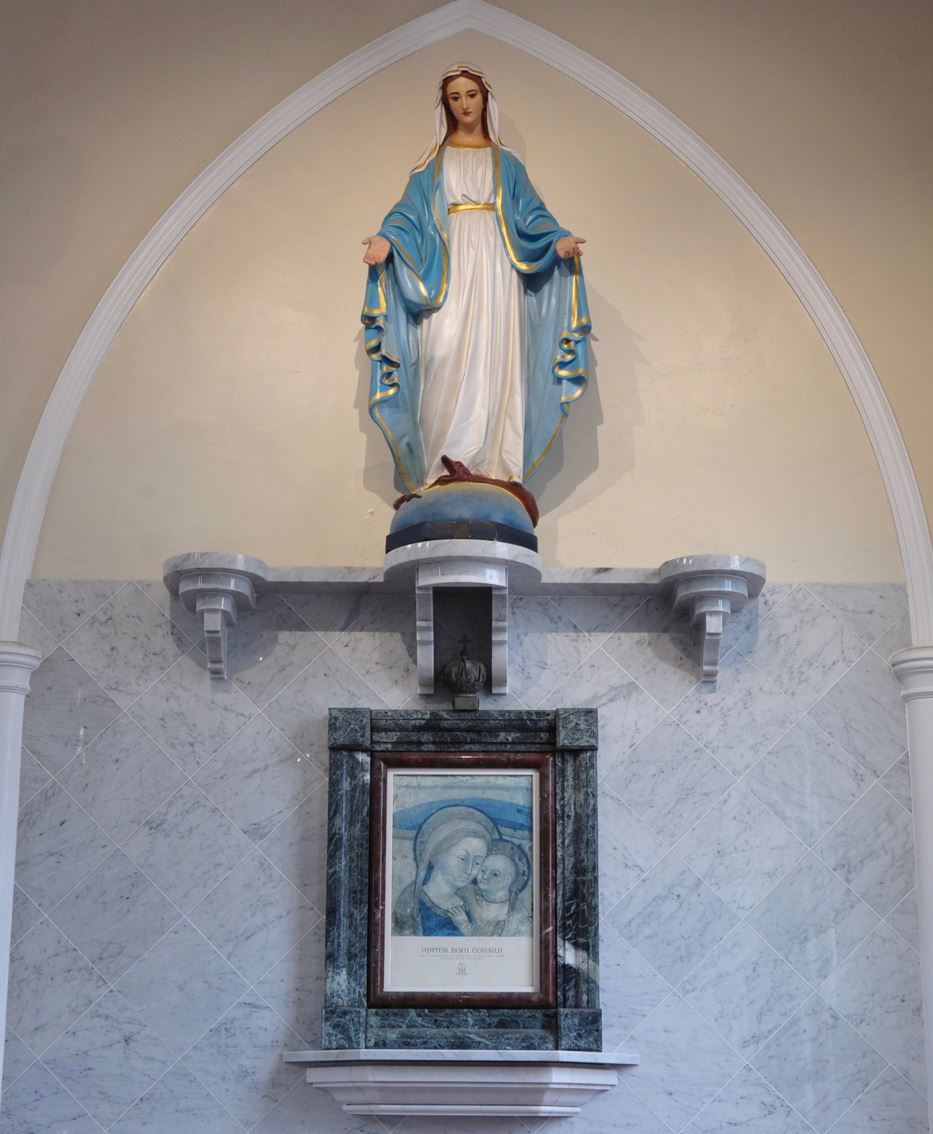
Presider’s Chair & Pews
The presider’s chair is newly fashioned from a broken pew. Hewn and polished, it is a permanent feature in the sanctuary and provides a significant link between priest and people.
The pews, of silky oak, have been in the church for many years; a few as old as the church itself. With some alterations, they are of uniform length and occupy the central nave, providing a wide central aisle and a view of the sanctuary unobstructed by pillars. The timber pews give warmth to the concrete surrounds and the uniformity of seating invites the congregation to be together for Liturgy. The side aisles have no permanent seating giving an uninterrupted view to the baptistery on one side and to Our Lady’s shrine on the other. Inter-locking chairs are conveniently stacked for use by large crowds.
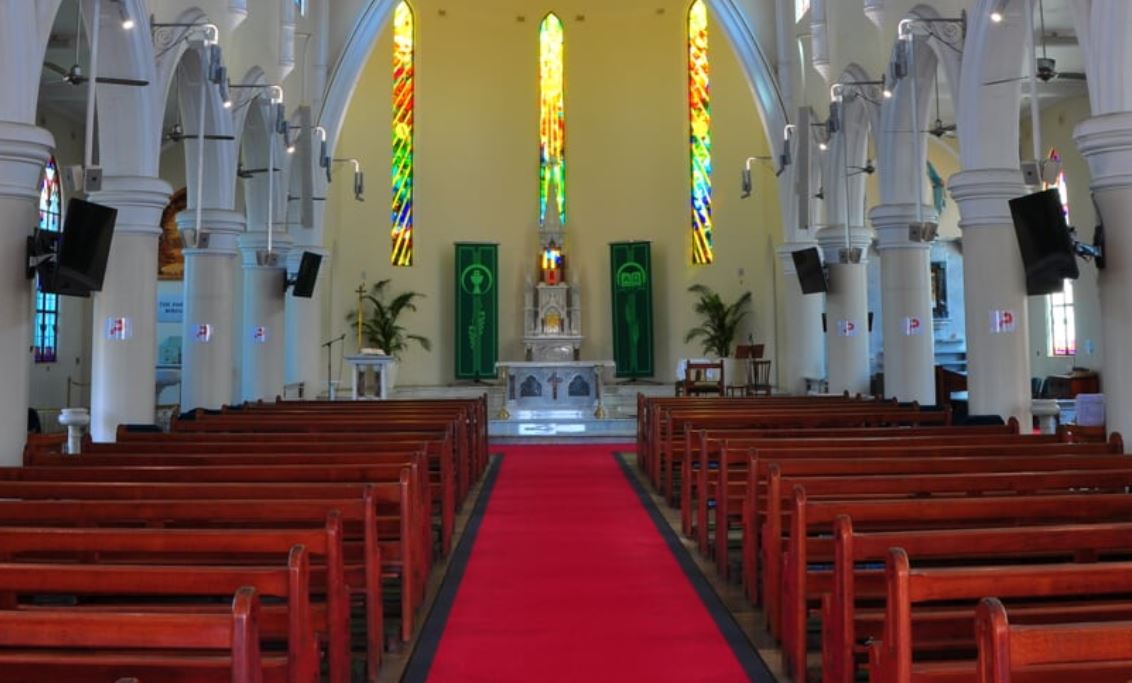
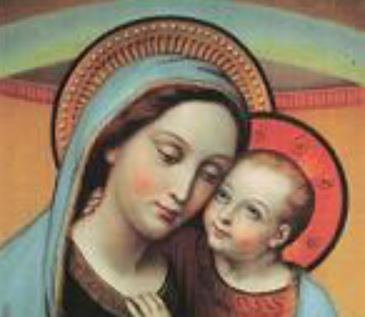
Reconciliation Rooms
A Reconciliation Room is located on each side, to the rear of the church. These are made of sound-proofed, opaque glass (the work of Robert Dalziel) and furnished with carpet flooring and a silky oak bench with part screen, providing a choice for the penitent. The design and materials provide both light and warmth. One of the rooms contains a vestment hanging space.
Windows
The windows await repairs. Some of the leadlight windows were able to be re-installed – from the main entrance as far as the two side entrances. These had been repaired after the 1986 cyclone by Hans Binder, Tom Tierney, Owen Jones and several voluntary workers. The rest are framed with reinforced glass and await completion.
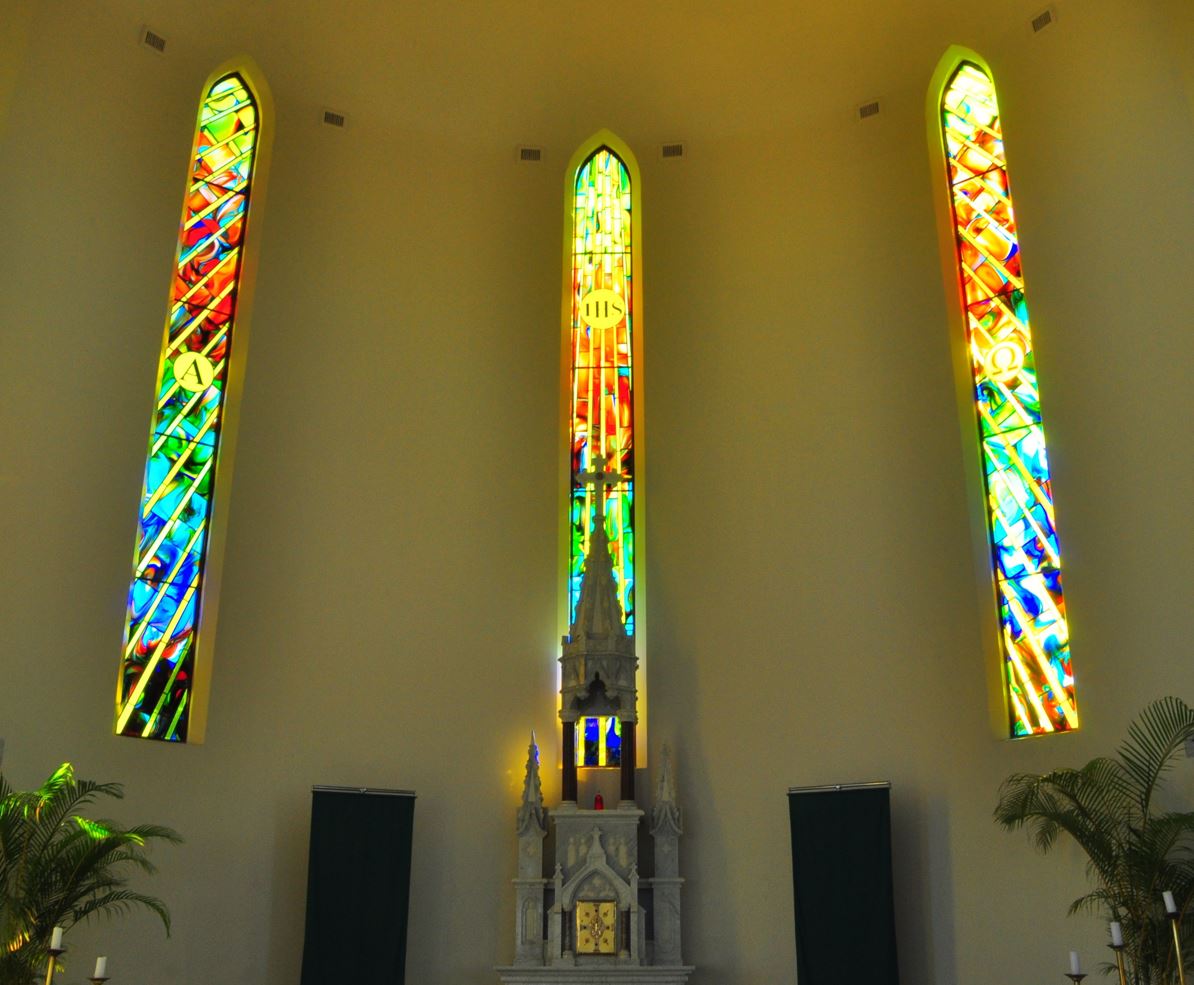
Church Bell
The damaged church bell was sent to be corrected and restored, with the smaller Moresby church bell which had been kept in storage, to Bagot Bell Adelaide, Consultants and Suppliers of Bells of all types for Australia and Abroad. Sundown Engineering, Innisfail have been responsible for incorporating the two bells in a technical system which allows for electronic push-button operation of the bells. Both Harvey Bagot, the Proprietor and Technical Director of Bagot Bell and Ian Coubrough, Proprietor of Sundown Engineering supervised the installation of the bell system on Thursday, November 5, 2009.
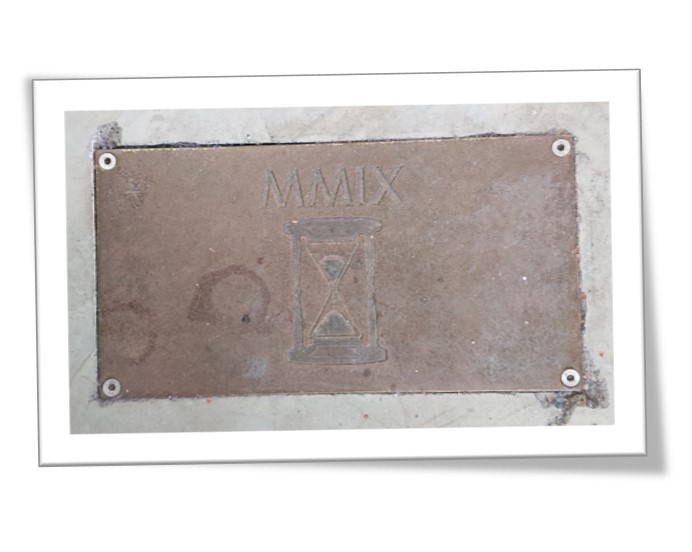
Time Capsule
On Sunday, November 8, 2009, Bishop James Foley placed a Time Capsule beneath the floor on the Northern side of the church in a space prepared by ‘Harry’ Potyondy. The Time Capsule is a stainless steel box made by Sundown Engineering who also crafted and inscribed the brass plate covering it.

Easy Access
A significant improvement by Hutchinson Builders, major contractors on the church reconstruction, was the raising of the level of the driveway between parish centre and church, providing easy wheelchair access to the church.
The Grace Street steps were constructed in the 1960s at the instigation of Mrs Jessica Rothnie, in memory of her husband Gordon. The steel ‘AMEN’ archway over the steps was the work of Anthony and John Camuglia who supplied the steel and of Tony and Robert Bertuola who made and erected it in 1998.
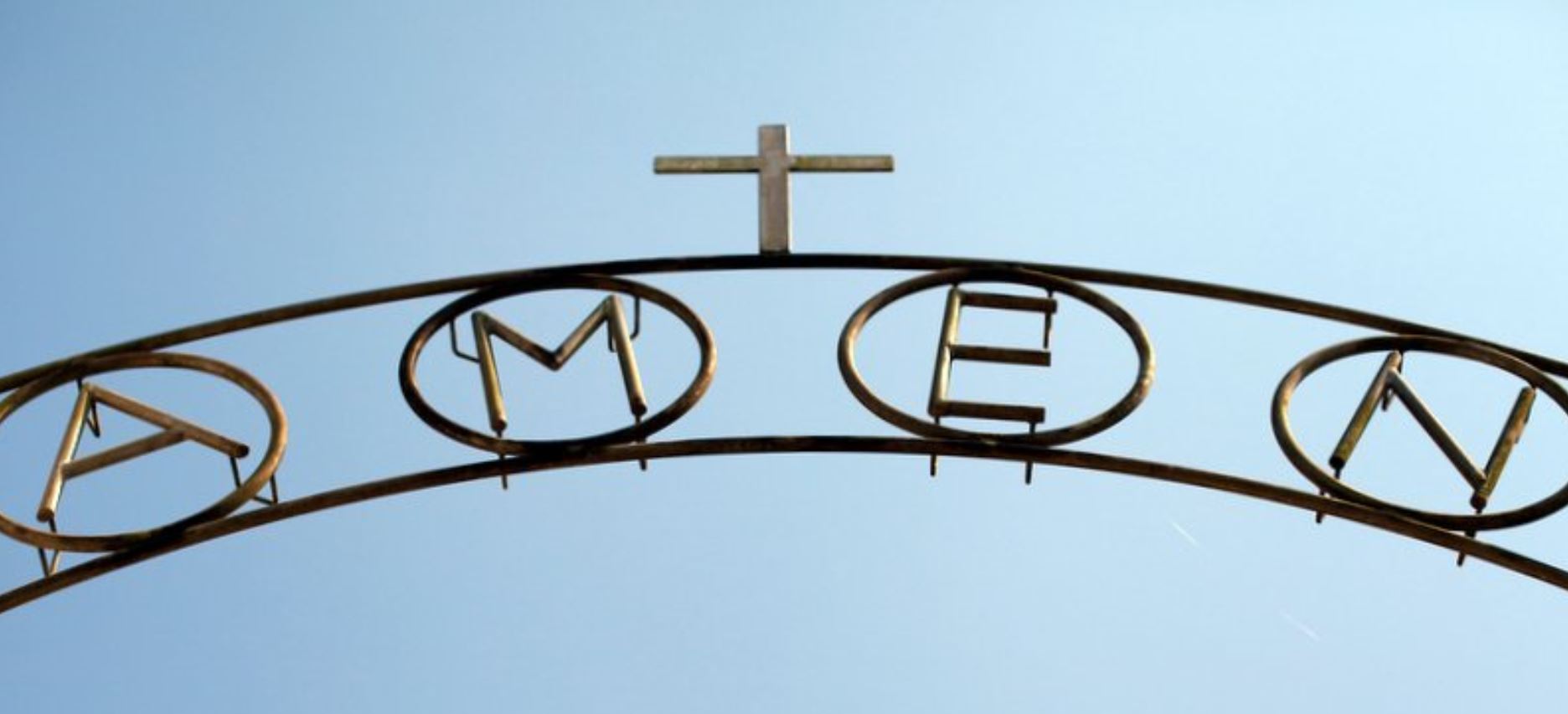
Main Entrance
Worked into the stone above the main entrance to the church is the older version of the coat of arms of the Augustinian Order of priests. The heart symbolises love of God and neighbour; the book and pen – Word of God and learning; the mitre and crozier – fidelity to the Church; the cross – Christ and ministry for Christ; and the stole which is the symbol of priesthood. Under this is the Latin inscription ‘Tolle lege, tolle lege,’ meaning ‘Take and read, take and read’ – the words Saint Augustine heard in a dream before his conversion.
Two new Celtic Sandstone crosses were erected at the front and north side to replace those damaged by the cyclone. The sandstone is protected from the elements by a coating of clear lacquer.
A Word of Appreciation
It is inspiring to know that tradesmen who worked on the church took pride in their work and regarded it a privilege to be part of the restoration. They were ably led by project foreman, Darryl Knight. At the Mass during which the altar was consecrated and the church officially re-opened, Mr Knight, on behalf of all engaged on restoration, presented Bishop Foley with symbols of completion of work
Father Frank Gordon and E Vandeleur.
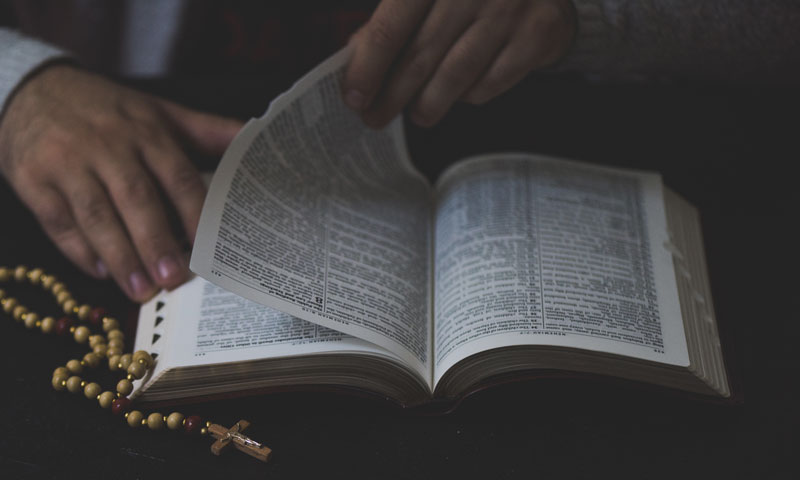
Isaiah 41:10
Fear not, for I am with you, be not dismayed, for I am your God; I will strengthen you, I will help you, I will uphold you with my victorious right hand.
